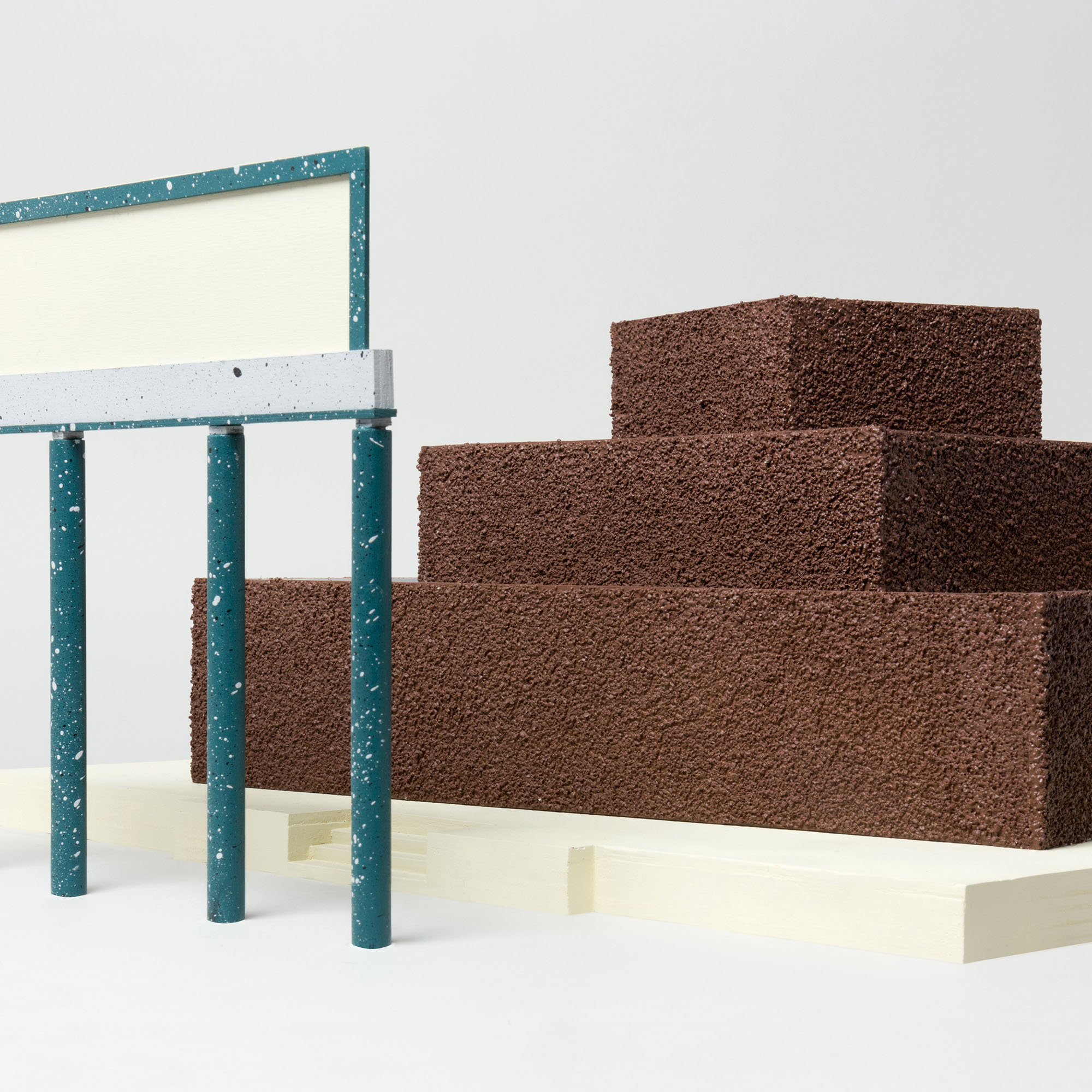2018 MDC
MDC
exhibition design for Massimo De Carlo Gallery, Triennale di Milano, 2018
The proposal is a set-up for the exhibition ‘Unico e Ripetibile’, showing three different collections owned by Massimo De Carlo: a Weimar ceramic objects series, AG Fronzoni posters and Alighiero Boetti word tapestries.
Three concentric rooms with increasing heights articulate the exhibition path isolating and differentiating the three bodies of the collection. The plan of each room is rotated about ten degrees from the previous one: the exhibition path between the perimeter walls expands and contracts unceasingly. From the outside the exhibition looks like a mysterious ziggurat: a silent and timeless architecture, an archive / monument that represents the collector through his collection.
The rooms have different heights, 2.2 – 3.7 – 5.2 meters and side lengths of 10.4 – 6.5 – 3.5 meters. The supporting structure is made of 8×8 cm wooden uprights, of variable length, light and easily transportable. Externally, the wooden frame is covered with 2 cm thick MDF modular panels. The surface finish is rough, in contrast both with the materials of the room that houses the installation and with the surface and size of the works on display. The external treatment of the entire volume, made out of work on each single panel before being installed, is made of light pre-mixed plaster based on gypsum (vermiculite), a material generally used for the fire protection of steel elements, concrete or wood.
The chromatic choice and the texture of the surface emphasize the ambiguity of an exhibition that fulfills functional needs but expresses an a-temporal vocation: they enhance the suspended nature between the contemporary design object and the objectively excessive dimensions of a ritual architecture.
Internally, the modular panels in 1.5 cm MDF, are painted white. Each room has two openings that allow the visitor to put in continuous visual relationship the three rooms and the works on display: the works of the first room with the second and the second with the third. This choice does not favor a pre-established exhibition path, but leaves the visitor wide freedom to enjoy space and works in a spontaneous and completely instinctive way.
Each environment presents a different and functional display mode to the peculiarities of the works of each core of the collection. The first room is designed to house the collection of ceramics produced in Weimar, the second the prints by AG Fronzoni and the third the tapestries by Alighiero Boetti. The ceramics are displayed both on the wall and on a continuous – 80 meters long and 40 cm deep – shelf. In the second environment the regular grid of posters saturates the wall occupying the entire available surface: a sort of wall for billboards and advertising or an archive of works, which highlights the quality of the graphics on display, the substantial number and their nature of prints produced in series. The hypothesis of setting up the tapestries of the central room provides a free and informal system, but lends itself to be adapted to different curatorial choices.
invited competition, in collaboration with Enrico Dusi
client: Massimo De Carlo Gallery
team: Chiara Crisà, Roberto Ferraresi
surface:130 sqm
photos: Louis De Belle
