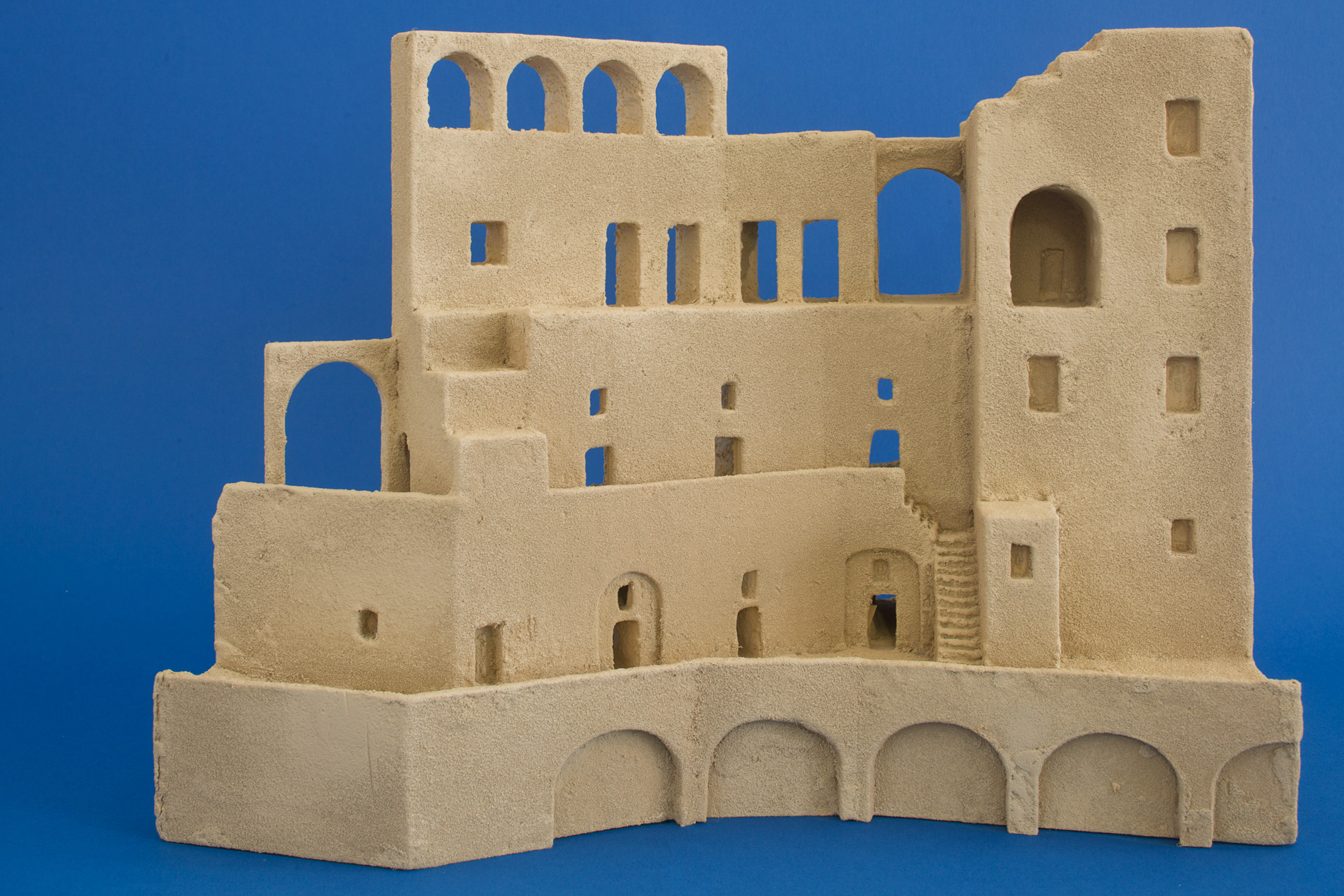2019 TROGLODYTE LIVING
TROGLODYTE LIVING
1/1 prototype, 1/1 model, audio installation
Paris (France), 2019
We reach Matera with the late bus ride from Bari airport. We’re suddenly on the edge of the Sassi: a vast, feeble and blurry light installation isolated in the foggy darkness.
We’ll sleep in one of the many scattered hotels. Actually, there’s just one scattered hotel, which coincides with the whole of the Sassi. There’s also a bar. We’ll be kicked out at 3 a.m. after too much amaretto sour.
In the daylight, details emerge from the fog, and from the amaretto. A plastic palm tree stands on a tripod. A wall made of polystyrene blocks completes a wall made of almost identical tuff blocks. They’re shooting the remake of Ben Hur, starring Morgan Freeman. It’s just the last of many reincarnations of Matera as fake Galilee or Judea setting. Apparently, 1st century needs an extra touch of exoticism.
The city is the perfect anti-modern project: not only because living in the caves – sharing them with animals – was normal for too long, but because of the very idea of constructing the void. The idea of working on space, around space, as opposed to simply placing objects in space.
The logic applies to dwellings as well as to infrastructure. No separate layers: every roof contributes to circulation, every street covers a house and collects (or, used to collect) water. The mass subtracted to make void turns into facades. A complex, and sometimes contradictory both-and that requires a special commitment towards the whole.
The clients are a young couple. They studied, they travelled, then came back to Matera. They want their own piece of scattered hotel.
Once you own a cave, it’s easy to expand your property to the neighboring caves: the municipality lends them for 99 years at a symbolic price. Most of the original troglodytes, after being forced to move to the new city, never came back. In the new houses, the tenants found toilets, heating and other modern amenities. Some would have kept cultivating vegetables in the bathtub for some time.
Their 99 years loan is organized on two levels. Proper caves at the lower level: deep, formless excavations into the mountain. More formalized spaces above: large, square-ish, vaulted rooms. The whole looks like a big mono-material maquette. You clearly perceive the missing tuff mass as a structure and sequence of spaces à la Moretti.
Every cave is clearly too large to accommodate a suitable hotel room. At the same time, every cave can accommodate only one room, as it holds only one entrance and one window. That makes the investment per square meter not very profitable.
Progressive darkness is revealed as a potential luxury, as opposed to boring lighting and ventilation standards. The transition between the room and the city happens without any sort of mediation. Few seconds of blindness, when opening the door, anticipate the visual shock of the archaic panorama.
We realize there’s a model for every new hotel project in Matera: a luxury retreat with solid oak wood furniture, handcrafted rough linen bedding and natural candles, that promises “the experience of the particular atmosphere of the ancient Matera”. The model is usually replicated with a lower budget. Most of the time the natural candles are kept.
We feel an increasing empathy with the troglodytes. What if the troglodytes were right? What if privacy is just a modern myth? What if the abundance of space is simply shared with others? What if intimacy is limited to the deepest recesses of the caves, while most of them are exposed to unexpected encounters? What if your room is also a gym, or a reading room, or part of an exhibition space, completely accessible to other guests? What if we really eat together, maybe cook together, sleep together?
We express our ideas. Clients are enthusiastic.
Such a project needs a curator, not just a hotel manager. The excitement for the recent nomination as European Cultural Capital is contagious. Every new project needs to be transformed into an event. Every corner of the town needs to accommodate design. Visionary design!
We draw plans. We make cost estimations. We produce renderings. We adjust details.
…
Time passes.
…
Clients disappear.
…
They even cancel our Facebook friendship.
…
We’ll write a manifesto.
TROGLODYTE LIVING investigates Matera – a nine thousand year-old city excavated in the rocks – as the most radical expression of urbanity known so far.
TROGLODYTE LIVING reconsiders a form of collective life that was so outrageously experimental, to the point that it needed to be erased and forgotten by modernity.
TROGLODYTE LIVING discards standardization and hygiene-driven triviality in favor of complexity, interference and promiscuity.
TROGLODYTE LIVING substitutes the passive-aggressive individuality of tourism with the potential luxury of an unfiltered urban life.
TROGLODYTE LIVING speculates, once again, on possible and unexpected forms of living together.
in collaboration with Jean-Benoît Vétillard
contribution to Augures, Bap! Biennale d’architecture et de paysage – Ile de France
curated by Djamel Klouche
team: Eugenio Nuzzo
surface:25 sqm
photos: Giaime Meloni
construction: Corégie-Expo
