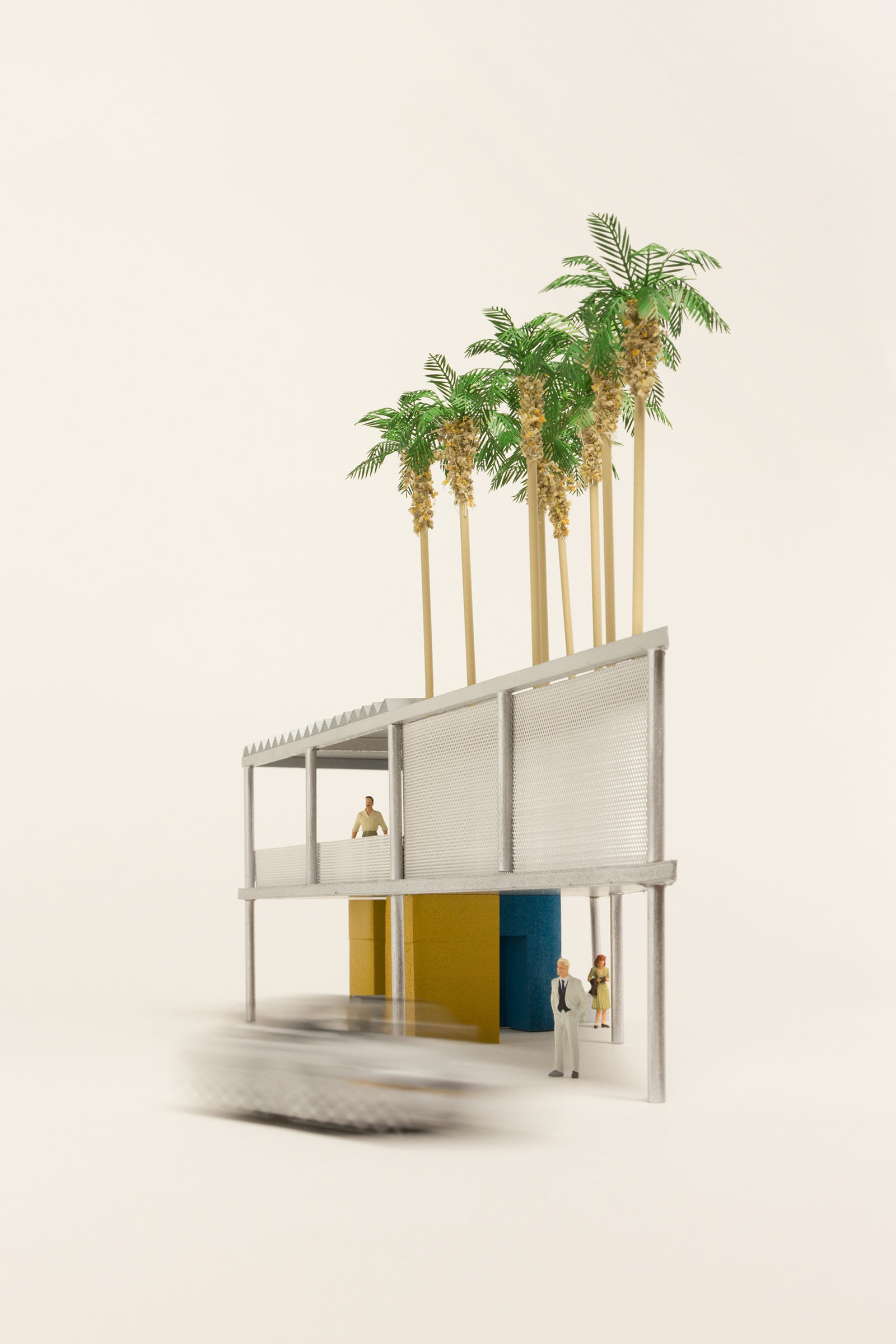2018 PABELLON DEL AGUA
PABELLON DEL AGUA
permanent pavilion along the Ecoducto, Mexico City, 2018
The PABELLON DEL AGUA is a rather conventional metal structure framing a deck suspended 3 meters above the street level. The covered space below the deck hosts a bunch of independent objects made of bricks. At the upper level, an 80 m2 free-plan space expands into an enclosed garden. The two levels are connected by a spiral staircase occupying a central position. Its blue-tiled cylindrical volume is the only object that perforates the deck.
The PABELLON DEL AGUA is a bold and realistic proposal both in terms of budget, technical feasibility and use: no detail sophistication, no formal or structural virtuosity are implied, but the attempt to produce the most generous collective space. Its full capacity can be reached through steps of progressive occupation: it can start as a simple terrace, and then sectors of it can be closed and become parts of a large room. The room can be easily subdivided to host more activities at the same time, or perform as a whole exhibition space with a continuous circulation.
Rather than trying to reconnect to the city, the PABELLON DEL AGUA reinforces a condition of detachment, providing an intimate and contemplative place just in the middle of the metropolitan chaos. The relationship with the Ecoducto is both visual and emotional: the permeability of the ground floor ensures a visual connection and an uninterrupted experience of the ecological path. The fragment of nature trapped above the concrete island becomes the place for radical experimentation waiting for the new urban Robinson Crusoe.
international competition
in collaboration with: Juan Benavides
client: Arquine
team: Chiara Crisà
surface: 90 sqm
photos: Louis De Belle
