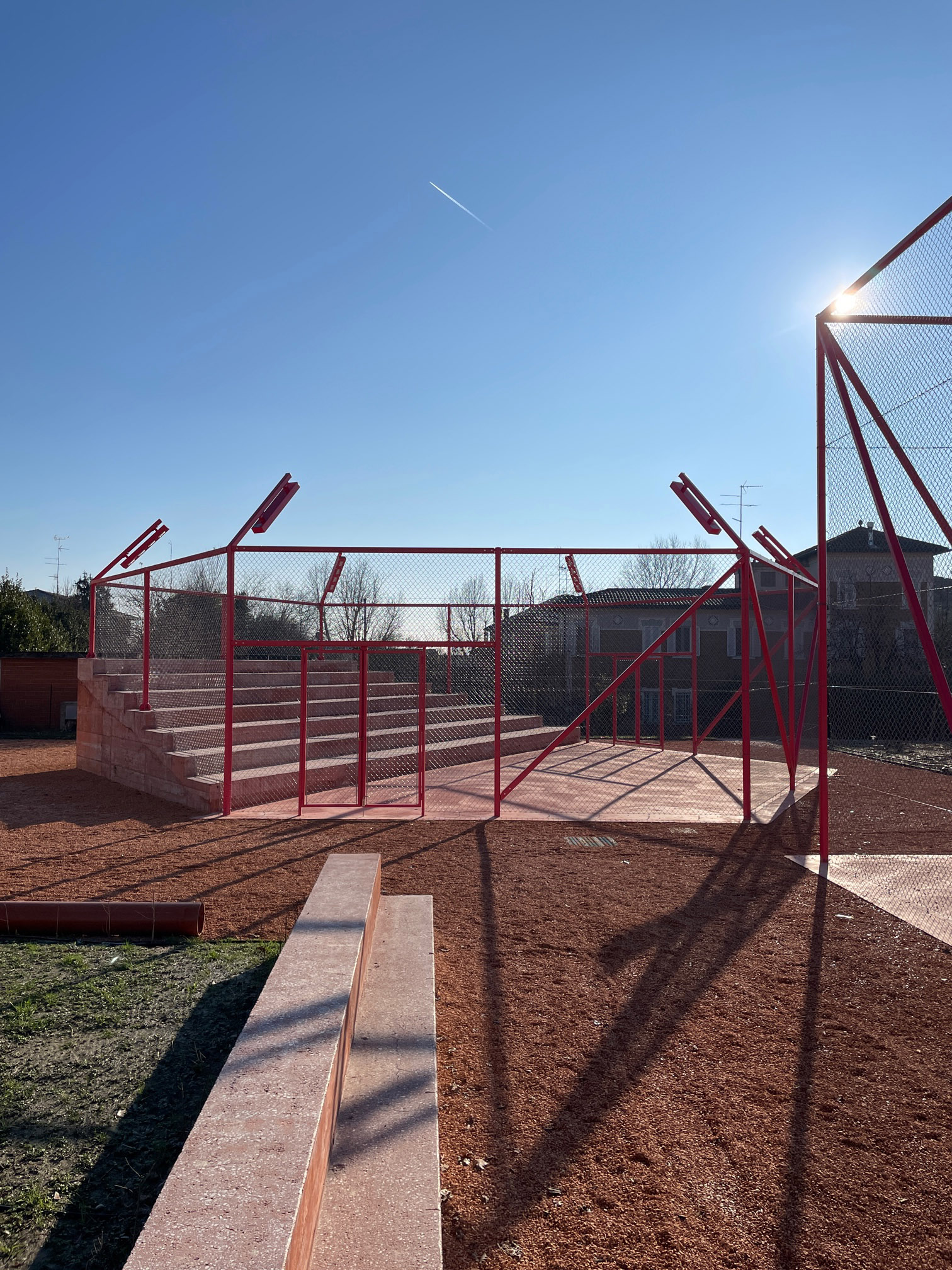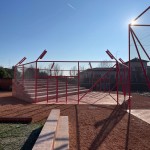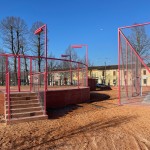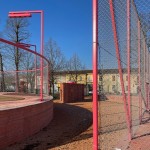2024 PARK 1
PARK 1
Terre del Reno, FE (Italy), 2024
The program of the new park, indicated by the municipality and by the involved area associations, foresees the realization of a playground, a calisthenics area, an outdoor events and projections arena, green areas, toilets, kitchen facilities.
We propose to structure the entire area of intervention through a succession of open-air rooms, both natural and artificial. The rooms define different ways of using the park. The program described above is divided into different environments in shape and size.
The rooms are connected by paths of variable size that host resting spaces, services and shaded spots. The rooms hosting the main functions are surrounded by light metal structures, made of steel tubes and protective metal mesh, which allow the partial closure of the park during the night hours. The rest of the park will be permeable and usable throughout the day.
park redevelopment
in collaboration with Enrico Dusi
feasibility study, final design, construction management
client: Municipality of Terre del Reno (FE)
surface: 3.900 sqm
in progress



