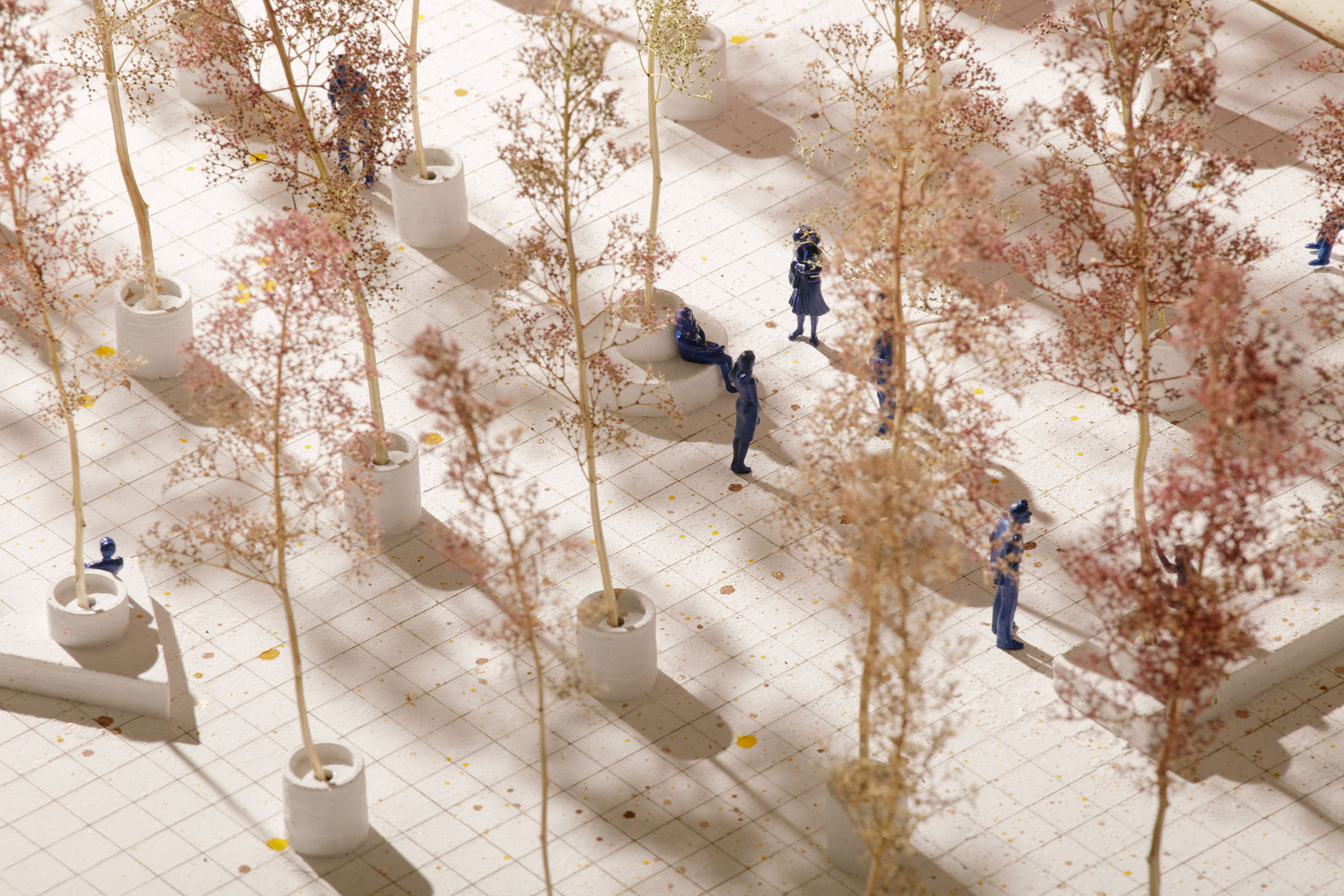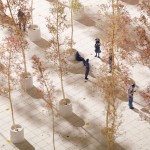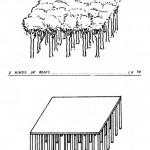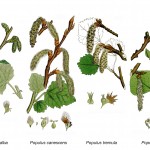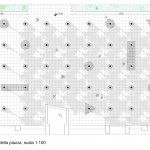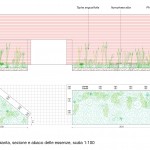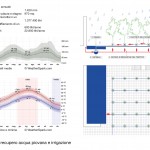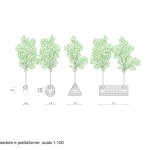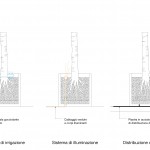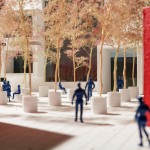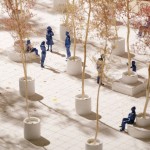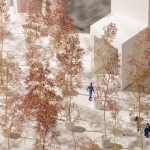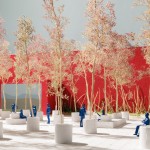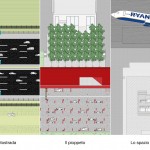2023 PIOPPETO
PIOPPETO
Bergamo (Italy), 2023
Our proposal for Piazza Industriosa Natura aims to be a virtuous example of collaboration between nature and production, while working on the specific spatial and environmental qualities of the poplar grove, and contributing a very small but significant piece to the decarbonization and reforestation goals of our territory.
Between the Kilometro Rosso wall and the Confindustria headquarters, on the roof of the underground auditorium, stands a hanging cultivation of poplar trees. The poplar grove consists of 38 potted trees with a maximum height of about 9 meters, arranged in a regular grid of 4.20 x 4.20 meters. Under the poplar grove, some of the pots are articulated into benches, platforms, and seats with different geometries, to provide spaces for informal rest and meeting, or to host collective events.
The tree used is of the Populus alba (white poplar) variety: its stem is slender and its silver-gray bark is similar to that of birch. The crown is broad and rounded. The leaves, deciduous, have a pale green upper page while the lower page is velvety and grayish. In autumn they are tinged with golden yellow. Poplar falls into the category of hardy and easy-to-manage trees. The necessary care is reduced to the bone, except for irrigation.
The poplar grove offers shade, shelter, rest and wonder. It is a large natural columned hall topped by a leafy roof, which anticipates the entrance to the building. The canopies of the poplars alleviate the summer heat and filter the sunlight offering visual comfort. The leaves of the Populus alba moved by the wind produce a characteristic rustle that mitigates the noise of planes and vehicles.
public square
preliminary proposal, final design, construction documents
client: Confindustria Bergamo
total surface: 970 sqm
ongoing
