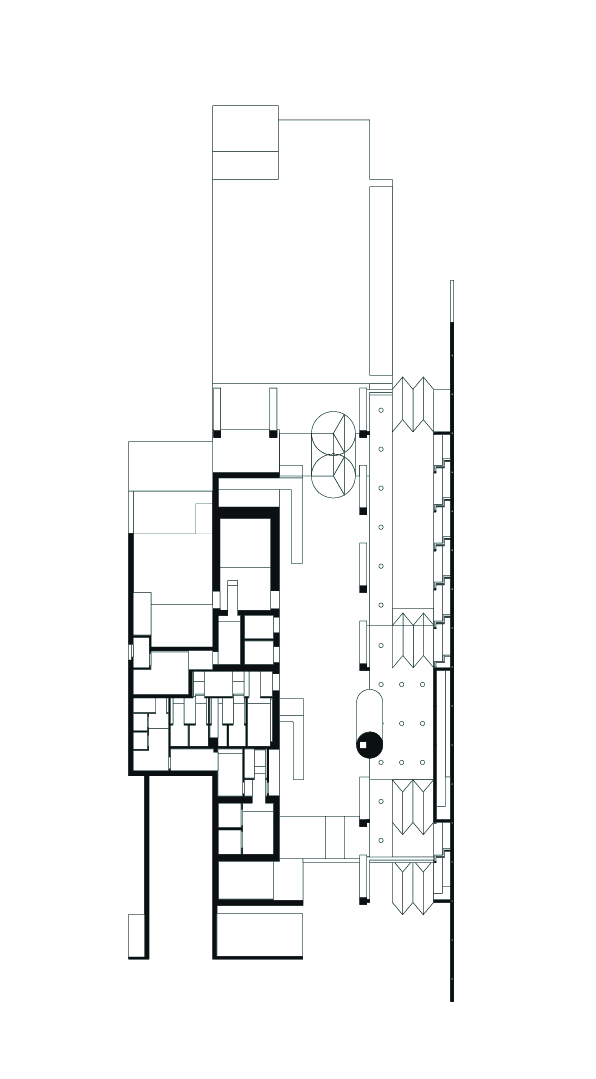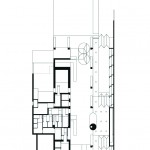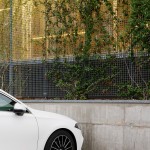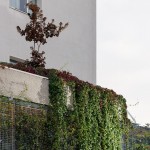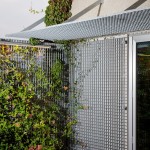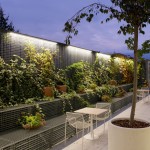2021 BREAKFAST PAVILION
BREAKFAST PAVILION
Nove (Italy), 2021
The client required the realization of a new breakfast room on the ground floor adjacent to the hotel entrance hall, moving it from the top floor where it is currently located.
The project proposes to extend the intervention to the entire strip along the longest side of the building, in order to configure an open space that includes the new pavilion, giving it its own internal landscape.
A 45-meter long, 3-meter high wall bounds the long side of the podium on which the building is located, at an elevation of 1.20 m above the level of the parking lots and the street. The wall consists of a frame buffered by a metal grid leaning against a long existing planter that over time will completely cover it with plants and creepers.
Between the existing glassed-in hotel lobby and the new wall is a long patio paved with ceramic elements, interrupted only by the two glass walls that can be opened completely and delimit the breakfast room. The existing canopy expands in correspondence of the room becoming the flat roof, whose curved geometry determines a tension and a variation of shadow along the entire facade.
The wall is three-dimensionally articulated in two steps, which support exhibitions and events, in the external part and a long counter for the preparation of the breakfast buffet inside the hall. The boundary between the hall and the new intervention is marked by the presence of the sculptural volume of the chimney, whose flue is visible on the outside and exceeds the height of the building.
addition to a hotel building and requalification of the outdoor spaces
in collaboration with Enrico Dusi
preliminary and final design, construction management
client: Le Nove Hotel, Nove (VI)
pavilion surface: 150 sqm
external surface: 400 sqm
photos: Louis De Belle
